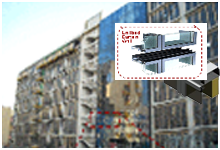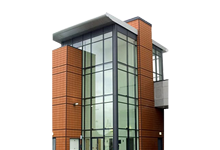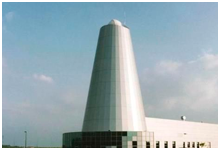Facades made entirely of glass have a firm place in contemporary architecture and create impressive building elevations. This Structural Glazing Façade System has gradually emerged in recent decades, driven largely by the pursuit of transparency in the building facade among leading building designers. This new technology has evolved in long-span applications, and can be categorized by the various structural systems employed as support.
The Structural Glazing facade system consists of a definite width ( say50 mm wide ) insulated aluminum mullions and transoms. The system is based on double glazing units with a warm edge and a specially developed mounting profile for installation fittings. The glass panes are anchored in the mullions and transoms with the help of installation fittings. The weather seal between the glass panels is done with the use of an approved sealing compound, usually black. The design of the inside gasket and the insulating strip optimises the insulation of the profiles.
The mullions are designed so as to ensure stability under the dimensioning loads and are joined together with hidden joints. The system also includes opening units, which can be easily integrated.
Unitized System:
A unitized system is a curtain wall system in which the mullions are fabricated with the glass panels in place, and then erected as individual panels. The advantages of the unitized system are firstly that the erection time is reduced, and secondly Unitized panels can tolerate more vertical deflection in the structure due to their gasketed joints. The gasketed joints also allow the curtain wall to form an incremental expansion joint at each mullion which in turn provides for almost unlimited adjustment.

Semi UnitisedSystem

These are installed on site, component by component, after being prepared and machined in the factory and supplied to the site. In this system the vertical mullions are fixed with M.S / S.S / Aluminium brackets which are anchored to the columns / slabs. After the vertical mullions are fixed at approved grid locations, then the horizontal transoms are fixed between the vertical mullions, which forms an aluminium grid framing and then the cut to size glass is structurally glazed to the aluminium sub frame by structural sealant and then aluminium sub-frame with glass is installed on the grid work. The structurally glazed frame is fixed mechanically with S.S. Toggle Cleat.
Aluminium Composite Panel Cladding
Aluminum Composite Panel (ACP) or Aluminum Composite Material (ACM) is a widely-used term describing flat panels that consist of a non-aluminum core bonded between two aluminum sheets. Aluminum sheets can be coated with PVDF or Polyester paint. ACPs are frequently used for external cladding of buildings (building facades), for insulation and for signage
ACP is very rigid and strong despite its light weight. Aluminum can be painted in any kind of colour, and

ACPs are produced in a wide range of metallic and non-metallic colors as well as patterns that imitate other materials, such as wood or marble.
Applications of ACPs are not limited to external building cladding, but can also be used in any form of cladding such as partitions, false ceilings etc. Aluminium Composite Panels are also widely used within the signage industry as an alternative to heavier, more expensive substrates.
Entrance Canopies systems
A canopy is a small projecting roof attached above a door, a window, a terrace, etc. Its main function is to protect against rain and/or sun. Unlike a pergola, the canopy is attached to the structure. It may be fixed or sliding, but is not removable. After determining the canopy's location , like will it be above a door, a window or a terrace? Is it meant to protect against the rain or the sun? These factors will determine its shape and materials (transparent, opaque, waterproof, etc.). Whether your Canopy requirement is for a high-end best of class canopy system or a simple pre-engineered aluminum walkway cover – or something in between, we provide solutions for all types of canopies.



